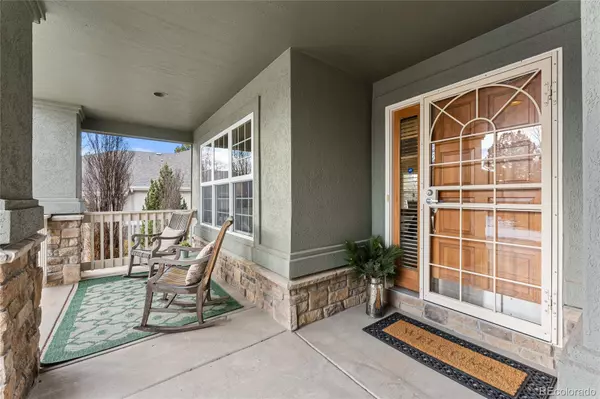$825,000
$800,000
3.1%For more information regarding the value of a property, please contact us for a free consultation.
3 Beds
3 Baths
3,339 SqFt
SOLD DATE : 03/14/2024
Key Details
Sold Price $825,000
Property Type Single Family Home
Sub Type Single Family Residence
Listing Status Sold
Purchase Type For Sale
Square Footage 3,339 sqft
Price per Sqft $247
Subdivision Legacy Ridge West
MLS Listing ID 7644534
Sold Date 03/14/24
Style Traditional
Bedrooms 3
Full Baths 2
Three Quarter Bath 1
Condo Fees $135
HOA Fees $135/mo
HOA Y/N Yes
Originating Board recolorado
Year Built 2004
Annual Tax Amount $3,845
Tax Year 2022
Lot Size 9,147 Sqft
Acres 0.21
Property Description
Easy low-maintenance living--all on one floor! This one's the "whole package": an open floor plan with a living room, family room, dining, and kitchen for easy entertaining; a main floor office, laundry, and relaxing primary retreat; a fully finished basement w/ room for guests and hanging out; plus 3 bays in the garage--2 for cars w/ driveway access, and an additional bay for gear, toys, or hobbies. Leave the lawn mower behind and chuck the snow shovel--Cobblestone HOA will take care of the yard and snow removal! This home is truly "move-in ready" with dramatic vaulted ceilings, gleaming hardwood floors, fresh paint, and new carpet on the main floor. Chef will love the endless prep and storage space in the kitchen... while you dine "al fresco" on the lovely covered patio! The primary suite includes a 5pc bath and a room fit for a KING (-sized) bed. Got game? There's plenty of room in the basement rec room for watching TV/movies, playing pool, or "rehydrating" at the nearby wet bar. A 3rd bedroom and 3/4 bath nearby provide additional guest space. Legacy Ridge West offers great access to Denver/ Ft Collins, Boulder, DIA--or stay close to home for the nearby rec center, dog park, public golf course, as well as the community clubhouse, pool, tennis courts, and trails. Open Houses set for Saturday, Jan 20 from 12-4pm, and on Sunday, Jan 21 from 12-4pm. This one won't last!
Location
State CO
County Adams
Rooms
Basement Crawl Space, Daylight, Finished, Full, Sump Pump
Main Level Bedrooms 2
Interior
Interior Features Breakfast Nook, Ceiling Fan(s), Eat-in Kitchen, Entrance Foyer, Five Piece Bath, Granite Counters, High Ceilings, High Speed Internet, Kitchen Island, Open Floorplan, Pantry, Primary Suite, Radon Mitigation System, Smoke Free, Sound System, Utility Sink, Vaulted Ceiling(s), Walk-In Closet(s), Wet Bar
Heating Forced Air, Natural Gas
Cooling Central Air
Flooring Carpet, Tile, Wood
Fireplaces Number 1
Fireplaces Type Family Room
Fireplace Y
Appliance Bar Fridge, Cooktop, Dishwasher, Disposal, Dryer, Gas Water Heater, Humidifier, Microwave, Oven, Refrigerator, Sump Pump, Washer
Exterior
Exterior Feature Gas Grill
Garage Concrete, Dry Walled, Lighted, Oversized
Garage Spaces 2.0
Fence None
Utilities Available Cable Available, Electricity Connected, Internet Access (Wired), Natural Gas Connected
Roof Type Composition
Parking Type Concrete, Dry Walled, Lighted, Oversized
Total Parking Spaces 2
Garage Yes
Building
Lot Description Level, Master Planned, Near Public Transit, Sprinklers In Front, Sprinklers In Rear
Story One
Foundation Concrete Perimeter
Sewer Public Sewer
Water Public
Level or Stories One
Structure Type Brick,Frame,Stucco
Schools
Elementary Schools Cotton Creek
Middle Schools Silver Hills
High Schools Northglenn
School District Adams 12 5 Star Schl
Others
Senior Community No
Ownership Individual
Acceptable Financing Cash, Conventional, FHA, Jumbo, USDA Loan, VA Loan
Listing Terms Cash, Conventional, FHA, Jumbo, USDA Loan, VA Loan
Special Listing Condition None
Read Less Info
Want to know what your home might be worth? Contact us for a FREE valuation!

Our team is ready to help you sell your home for the highest possible price ASAP

© 2024 METROLIST, INC., DBA RECOLORADO® – All Rights Reserved
6455 S. Yosemite St., Suite 500 Greenwood Village, CO 80111 USA
Bought with Jason Mitchell Real Estate Colorado, LLC

"My job is to find and attract mastery-based agents to the office, protect the culture, and make sure everyone is happy! "






